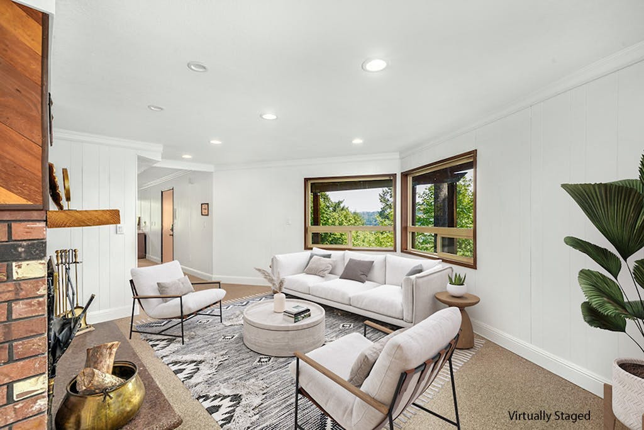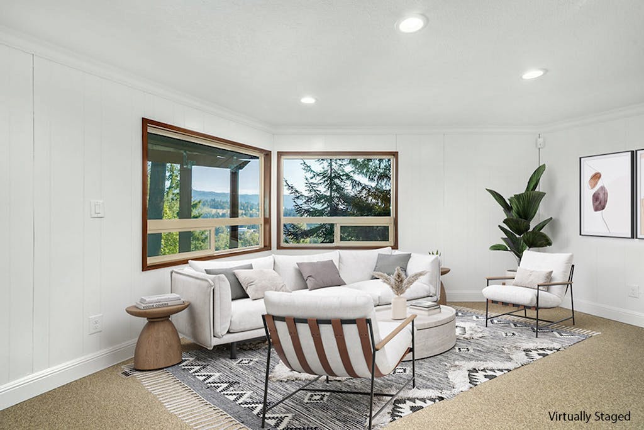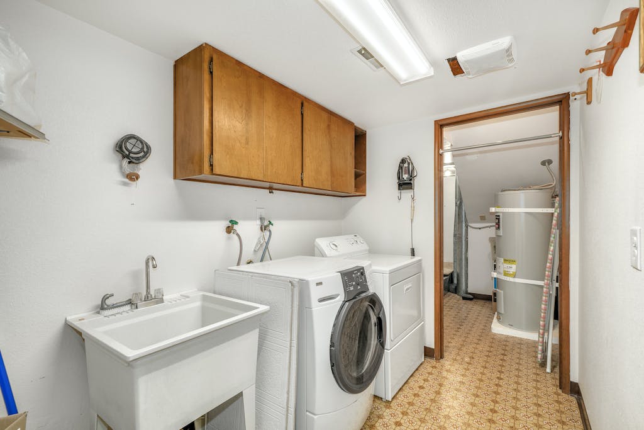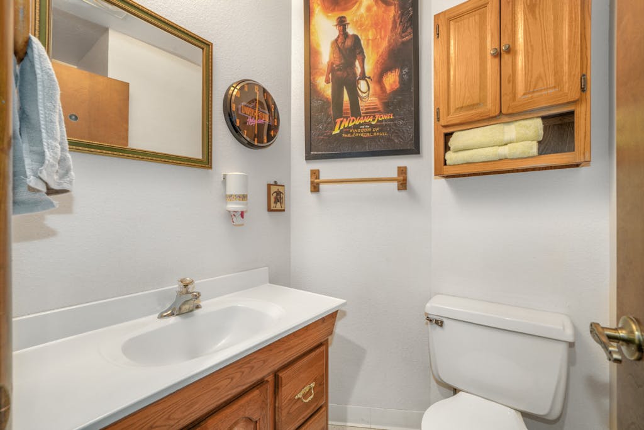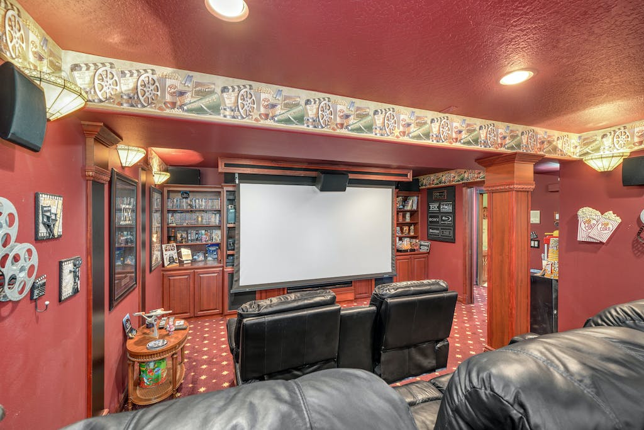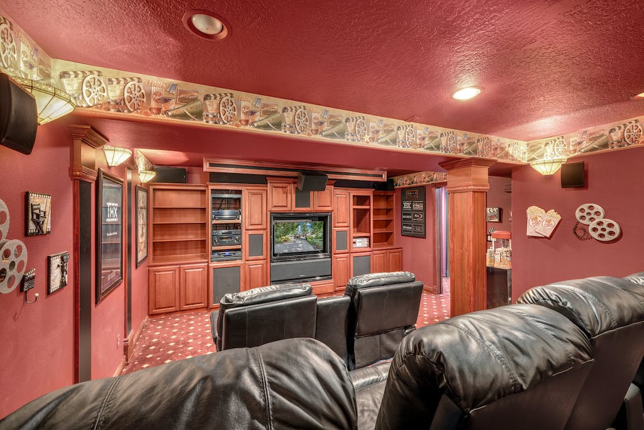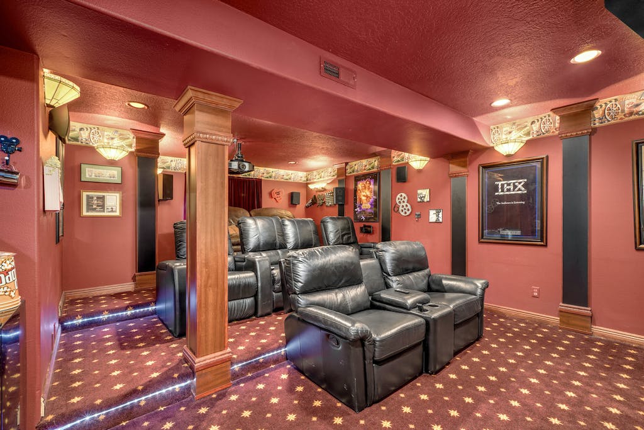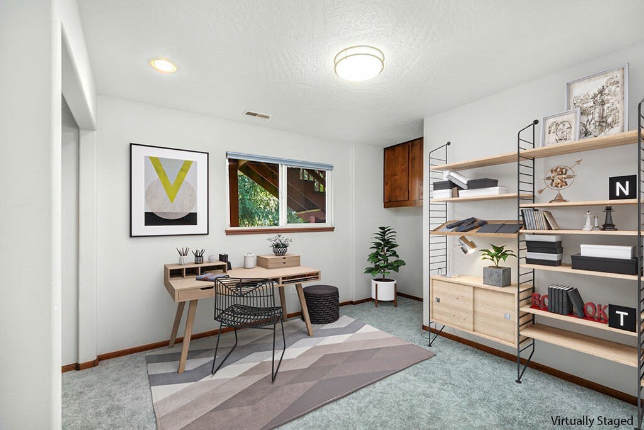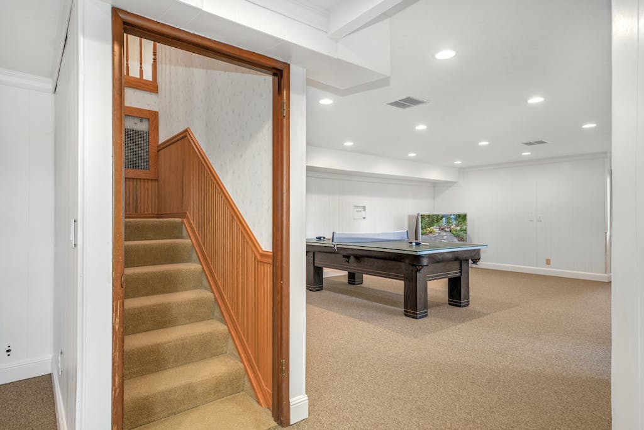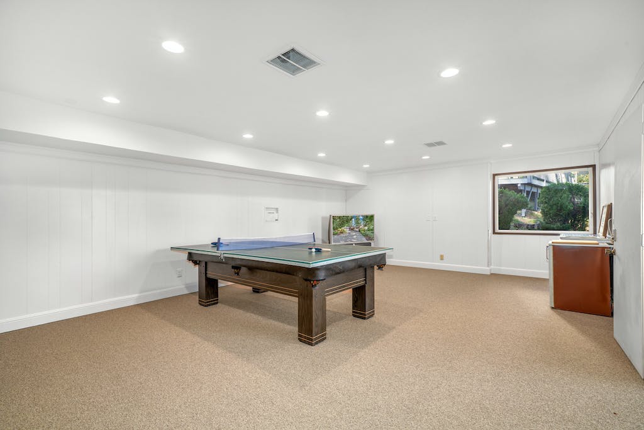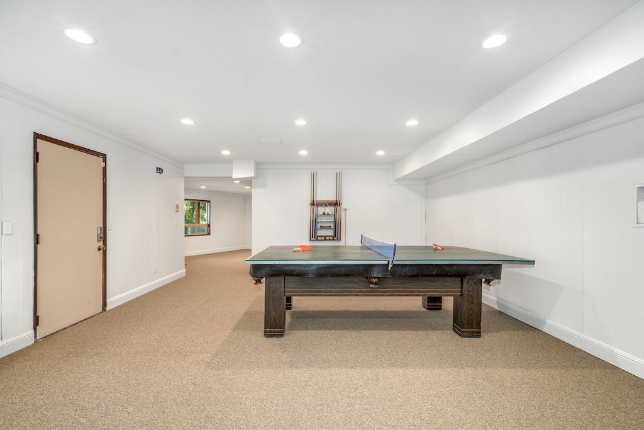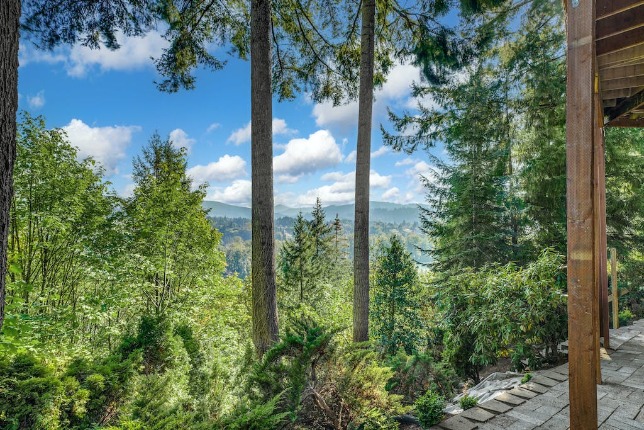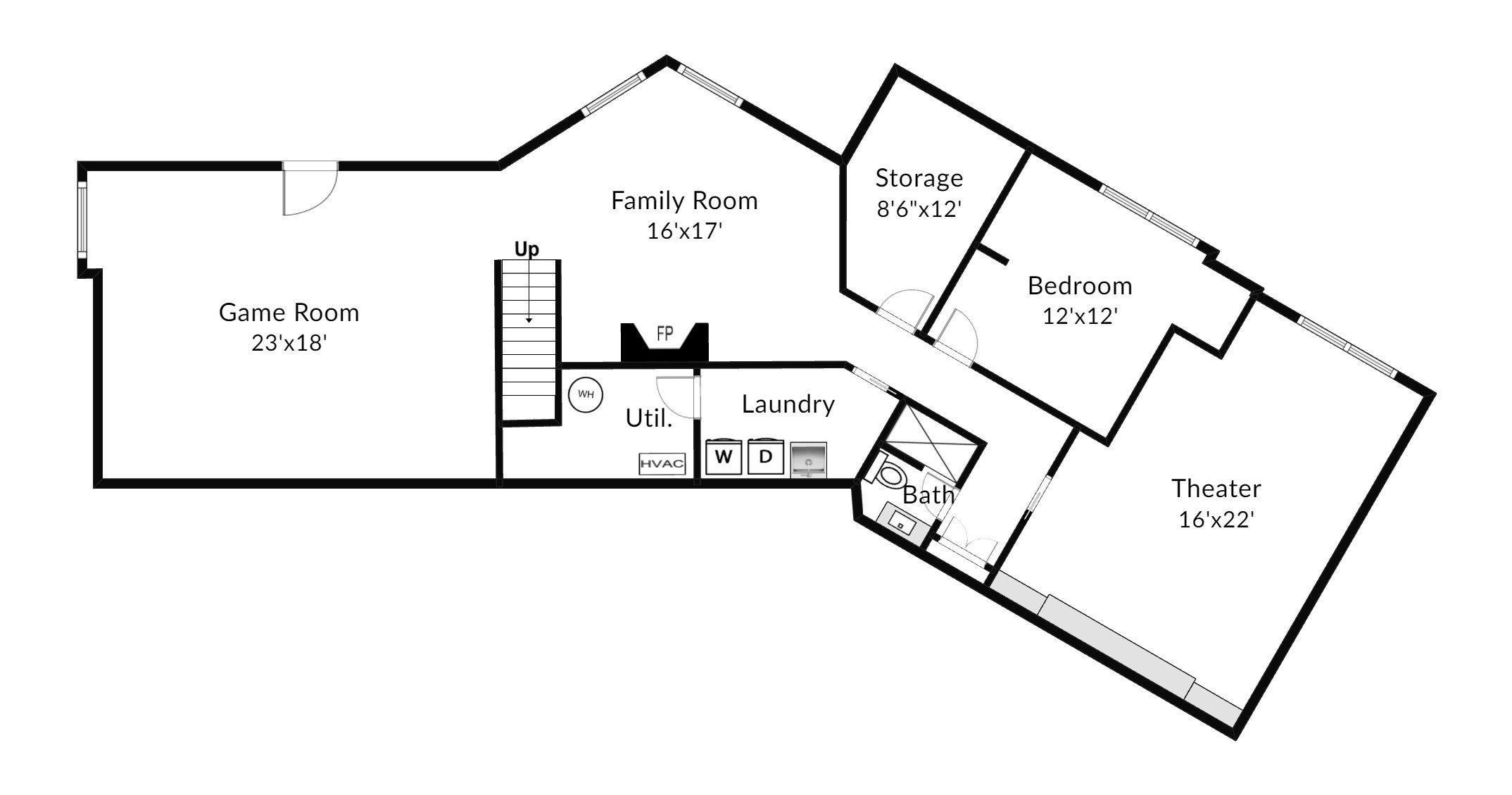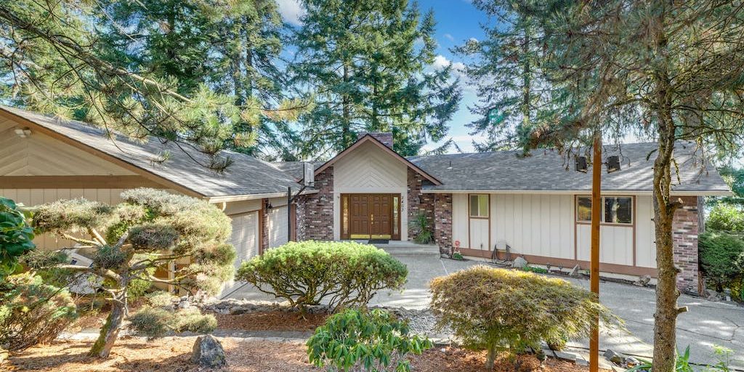
2403 E LYNNWOOD DR, LONGVIEW WA 98632
New Price!!
Beautiful home in a quiet neighborhood on a forested dead-end street.
Remodeled kitchen, dining room, living room, updated bathrooms, primary with attached bath + 2 more bedrooms on the main.
The lower level contains the large fam/rec room, mini bar, 3/4 bath, 4th bedroom or office, home theater and second entry - great for entertaining all ages!
Other features include a vaulted main entry, 2 fireplaces, and a spacious deck.
Cowlitz River and territorial views from the large picture windows, which also bring in lots of natural light.
New flooring in many rooms. Low maintenance yard. Five minutes from the freeway.
This home has been well maintained and is move in ready!
PHOTO SLIDE SHOW
EXTERIOR
This home built on solid bedrock in a highly desired area of Longview boasts gorgeous views from the deck as well as from rooms on both levels.
The walkway from the lower level entrance leads to an outdoor fire pit gathering area.




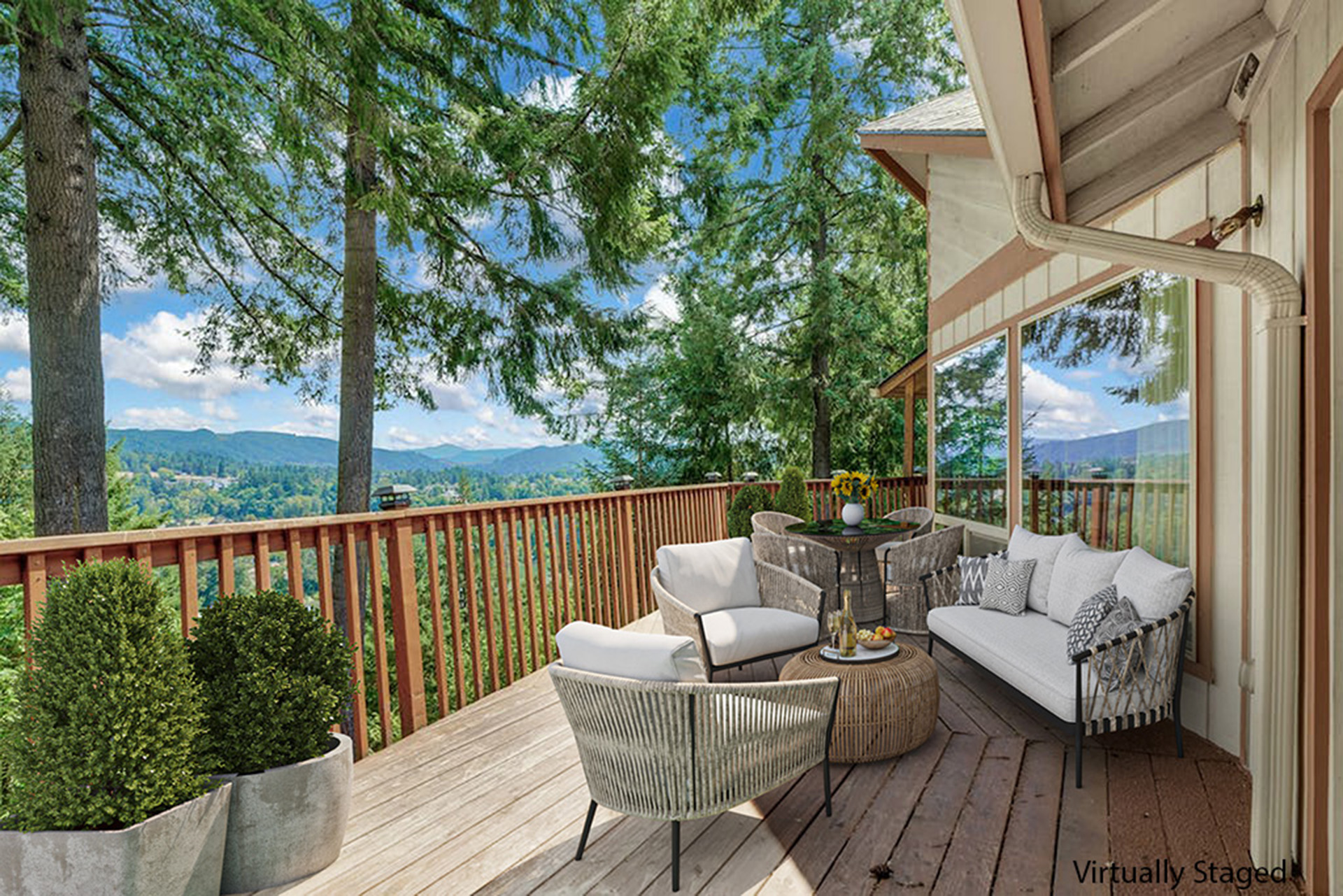
MAIN FLOOR
The main floor of this home features living room with fireplace, primary suite w/ exit to the deck, 2 additional bedrooms, main bath, kitchen & dining room w/ exit to the deck.
Breathtaking Cowlitz River views abound from the deck & from multiple rooms on the main floor.
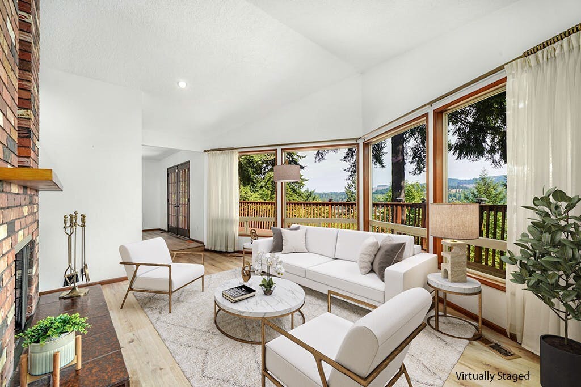
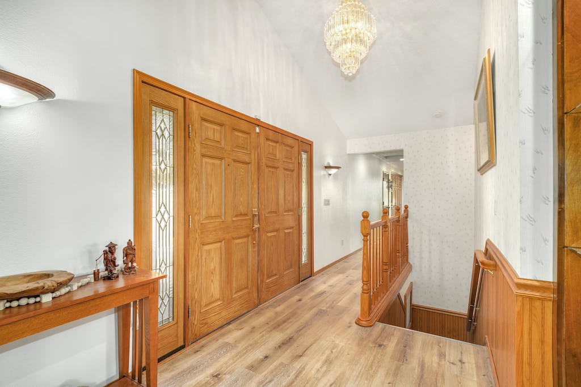
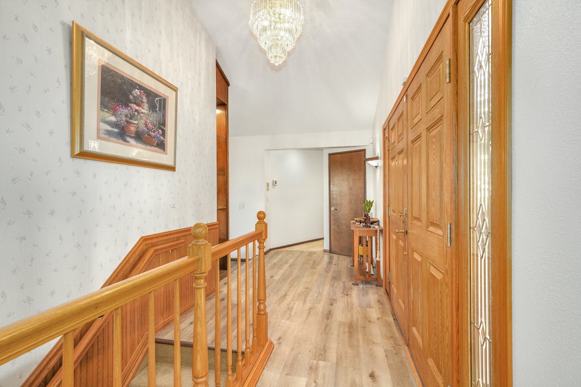
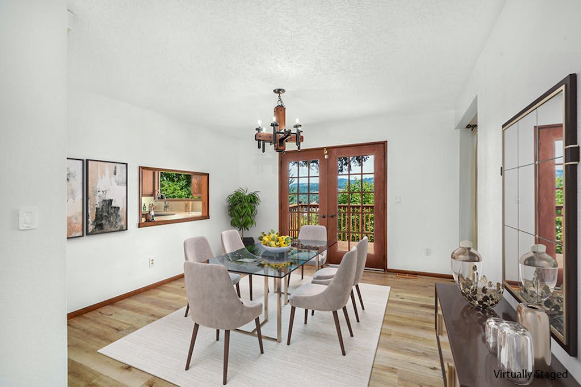
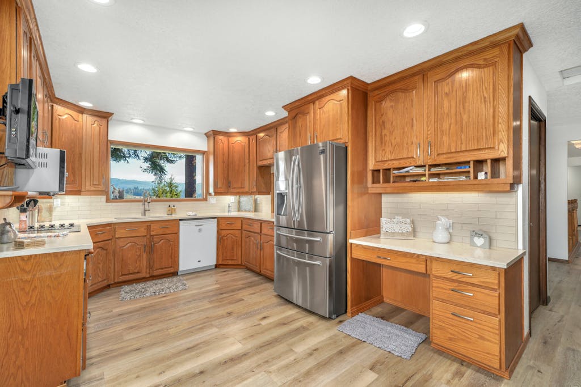
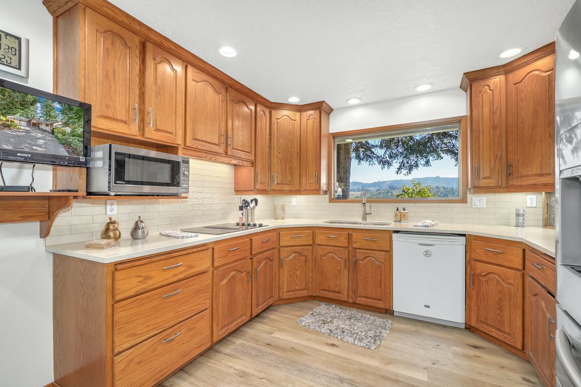
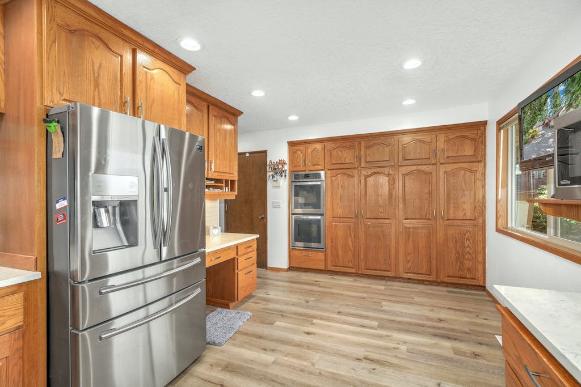
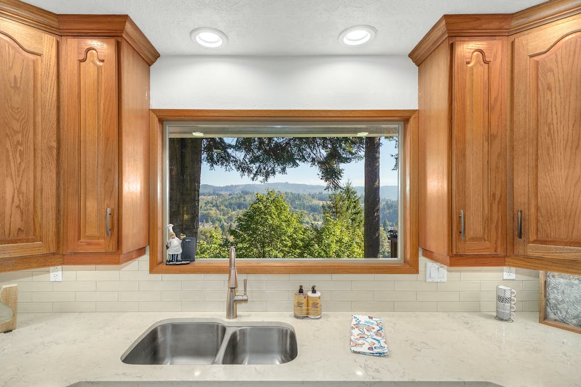
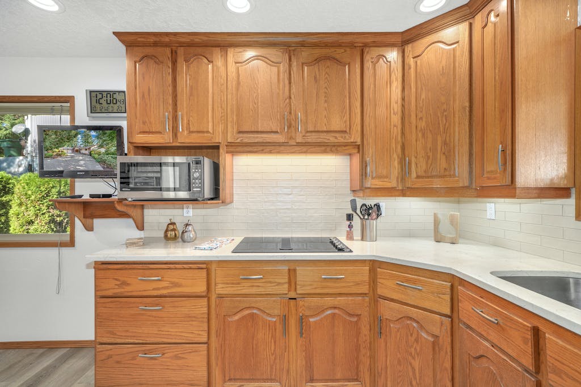
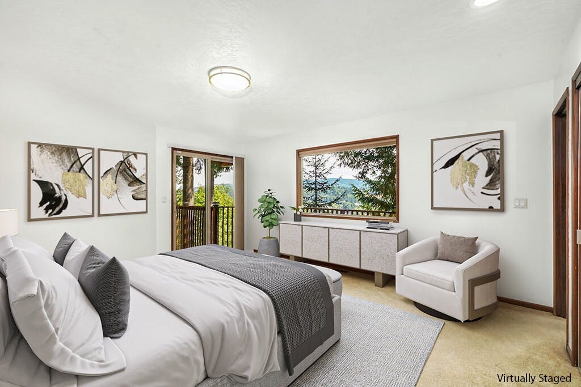
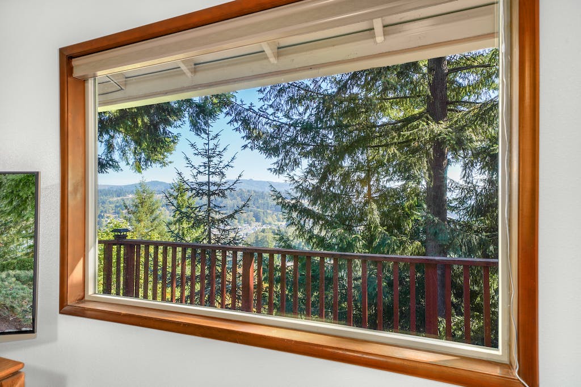
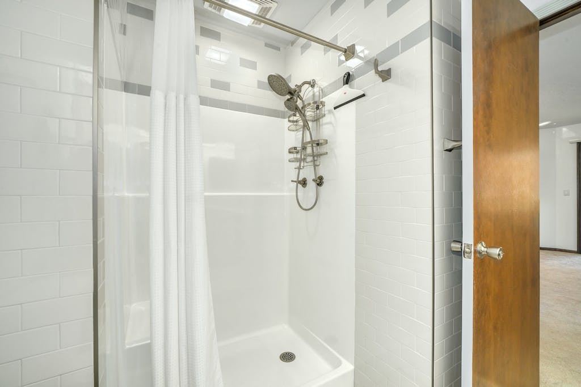
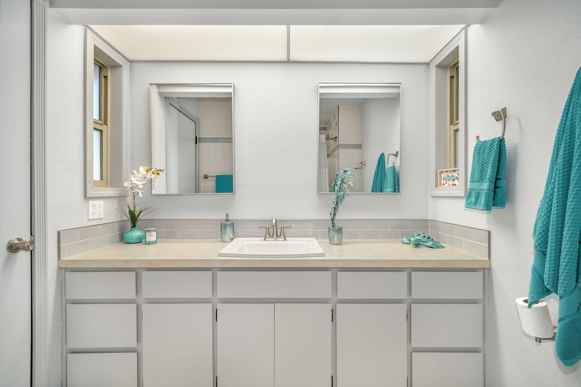
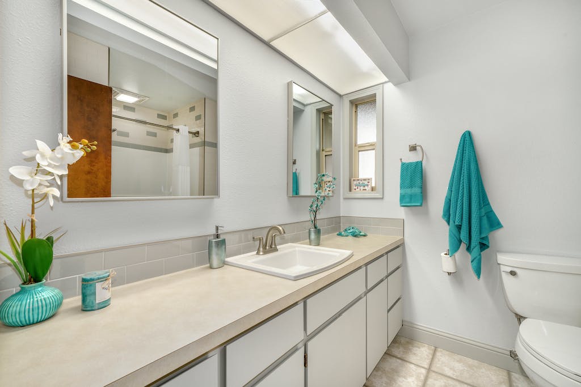

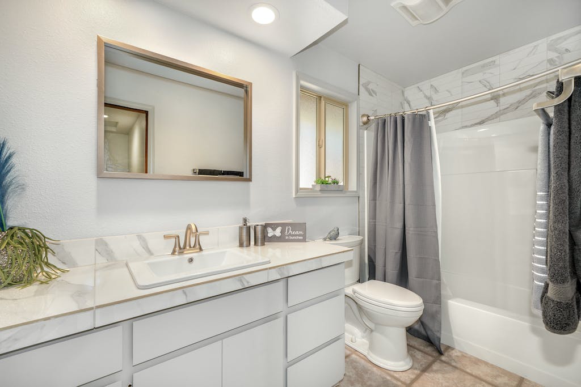
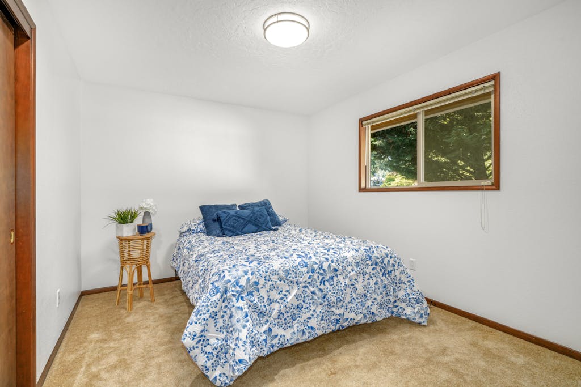

LOWER LEVEL
The lower level of this home features a family room/second living room w/fireplace, game room, theater room, 4th bedroom, & bath.
The separate entrance on the lower level is perfect for multi-generational living and provides easy access to the outdoor fire pit gathering area.
